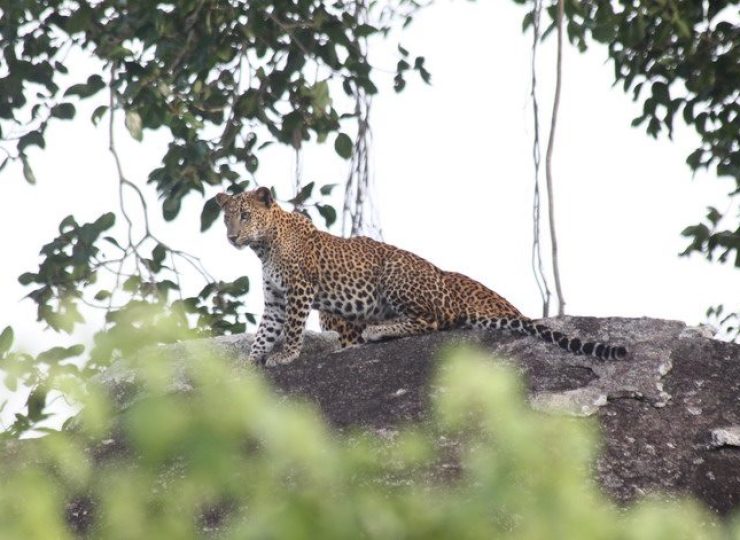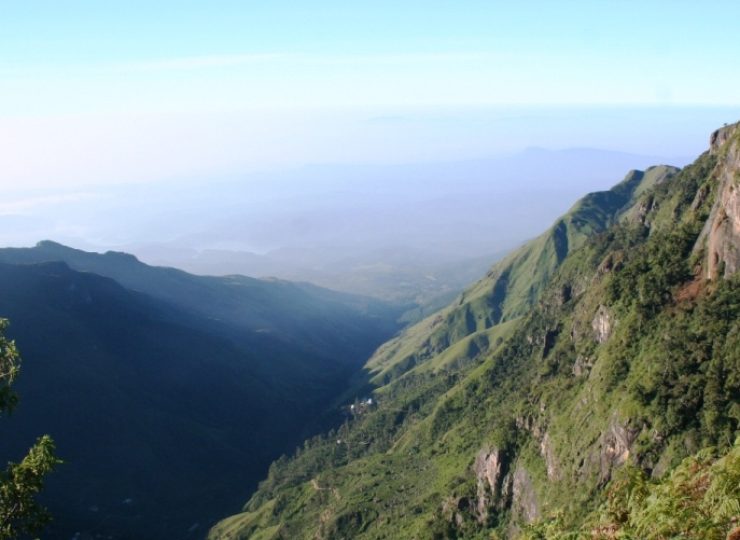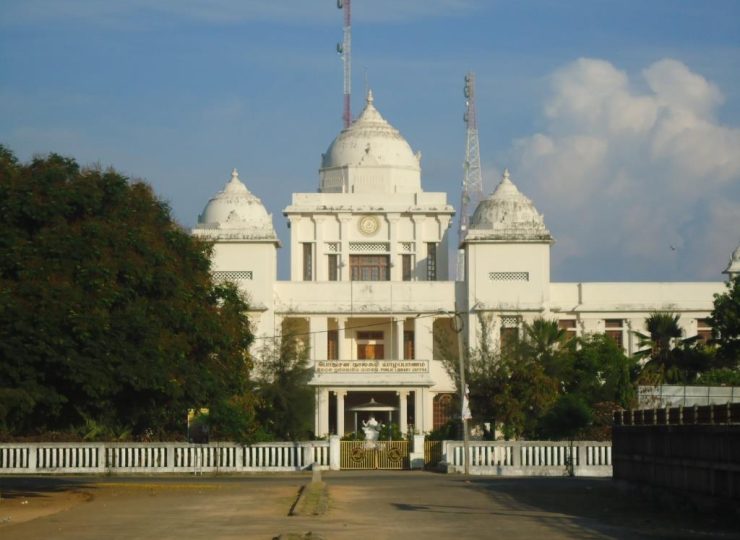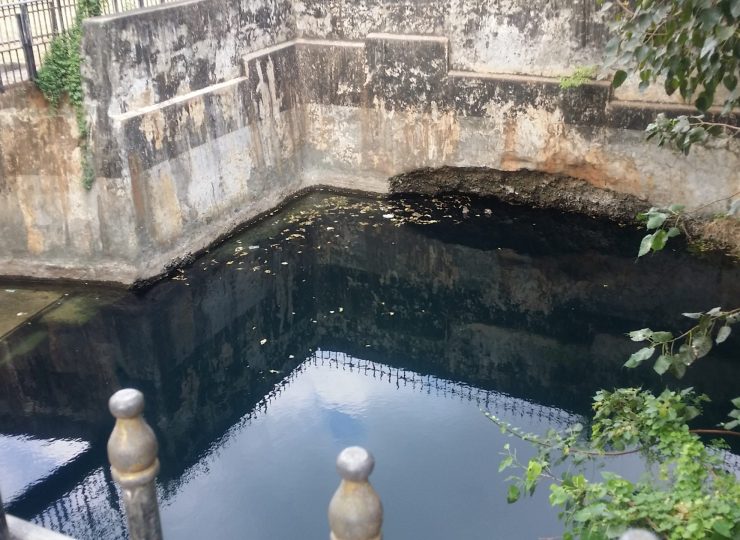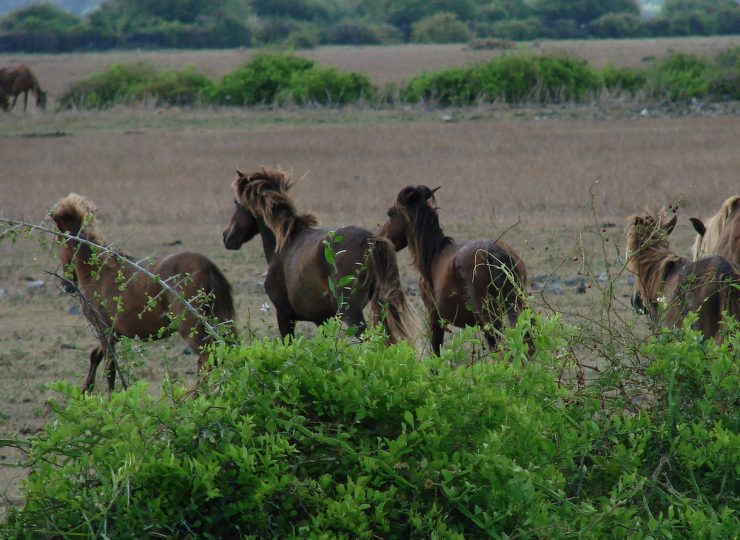Rankot Vihara
The Northern Group proper begins with Nissankamalla’s monumental Rankot Vihara, an immense red-brick dagoba standing some 55m high. The Fourth largest such structure in Sri Lanka, it’s surpassed in size only by the three real dagobas at Anuradhapura, in imitation of which it was built, although its Unusually flattened shape is distinctively its own. Vahalkadas(guard stones) stand at the four ordinal points, decorated with the usual dwarf, elephant and lotus friezes, while an unusually large number of brick image houses, some of which still contain Buddhas, stand around the base of the dagoba. An inscription to the left of the entrance pathway describes how Nissankamalla oversaw work on the building, testifying to his religious devotion and the spiritual merit he presumably expected to gain from the building’s construction — whether the forced labourers who were obliged to raise this gargantuan edifice shared the king’s sense of religious idealism is not recorded.
Lankatilaka
Some 500m north of the Rankot Vihara stands one of the finest clusters of buildings and monuments in Polonnaruwa. One of the city’s most emblematic structures, the Lankatilaka (“Ornament of Lanka”) consists of a huge (though now sadly headless) standing Buddha, over 14m high, hemmed in between two narrow walls. Built by Parakramabahu, the shrine emphasizes the change in Buddhist architecture and thought from the abstract symbolic form of the dagoba to a much more personalized and devotional approach, in which attention is focused on the giant figure of the Buddha, which fills up the entire space within the shrine. The entrance is guarded by statues similar to those in the Vatadage and decorated with yet more guardstones and makara balustrades adorned with lions and dwarfs. More unusual are the intriguing bas reliefs on the exterior walls, showing a series of elaborate multi-storey buildings, probably intended to represent the houses (vimanas) of the gods. Opposite the Lankatilaka stands the base of a fine mandapa (columned hall), decorated with a lion frieze around the base, while dwarf-supported steps lead up to the square terrace, dotted with quasi-Kandyan columns decorated with floral motifs.The building’s original purpose remains unknown.
Kiri Vihara and Baddha Seema Prasadaya
Next to the Lanktilaka is the so-called Kiri Vihara, the best preserved of Polonnaruwa’s dagobas – the name means “milk-white”, referring to the white lime plaster that covers the building and which was almost perfectly preserved when the dagoba was rescued from the jungle after seven hundred years (though it’s now faded to a dirty grey). Originally called the Rupavati Cetiya, it’s believed to have been constructed by one of the queens of Parakramabahu. As at the Rankot Vihara, Kiri Vihara boasts four vahalkadas and an unusual number of brick shrines around its base, while to the left an inscription on a raised stone plinth records the location at which Nissankamalla worshipped.
South of the Lankatilaka, the Buddha Seema Pasada was the monastery’s chapter house, a substantial building which might originally – judging by the thickness of its outer walls — have supported several upper stories of brick or wood. At the centre of the building is a square pillared hall with a raised dais at its centre, surrounded by monks’ cells and connected to the surrounding courtyard by four entrances, each with its own exquisite moonstone. Urns on pillars (symbolizing plenty) stand in the outer courtyard.
Alahana Pirivena
A kilometre or so north of the Quadrangle are the remains of the Alahana Pirivena (“Monastery of the Cremation Grounds”), named after the royal demarcation grounds which were established in this part of the city by Parakramabahu — the many minor stupas scattered about the area would have contained the relics of royalty or prominent monks. The monastery was one of the most impressive in the ancient city, and its magnificent collection of dagobas, Buddhas and other religious structures (many of which survive relatively intact) are one of Polonnaruwa s highlights.



